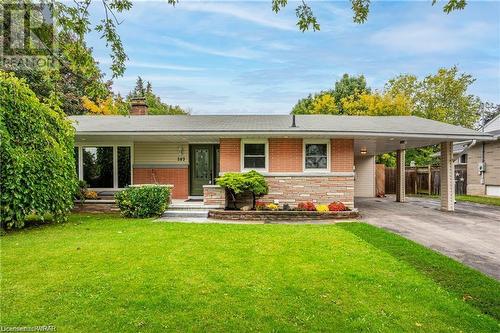



RE/MAX TWIN CITY REALTY INC. | Phone: (226) 748-1921




RE/MAX TWIN CITY REALTY INC. | Phone: (226) 748-1921

Mobile: 519-591-0412

83
Erb Street West
Waterloo,
ON
N2L 6C2
| Lot Frontage: | 67.0 Feet |
| Lot Depth: | 152.0 Feet |
| No. of Parking Spaces: | 2 |
| Floor Space (approx): | 1035.00 |
| Built in: | 1959 |
| Bedrooms: | 3 |
| Bathrooms (Total): | 1 |
| Zoning: | R4 |
| Amenities Nearby: | Hospital , Park , [] , Public Transit , Schools |
| Equipment Type: | Water Heater |
| Features: | Paved driveway , [] |
| Maintenance Fee Type: | Other, See Remarks |
| Ownership Type: | Freehold |
| Parking Type: | Carport |
| Pool Type: | Inground pool |
| Property Type: | Single Family |
| Rental Equipment Type: | Water Heater |
| Sewer: | Municipal sewage system |
| Appliances: | Dishwasher , Dryer , Refrigerator , Stove , Washer |
| Architectural Style: | Bungalow |
| Basement Type: | None |
| Building Type: | House |
| Construction Material: | Wood frame |
| Construction Style - Attachment: | Detached |
| Cooling Type: | Central air conditioning |
| Exterior Finish: | Brick , Stone , Vinyl siding , Wood |
| Foundation Type: | Poured Concrete |
| Heating Fuel: | Natural gas |
| Heating Type: | Forced air |